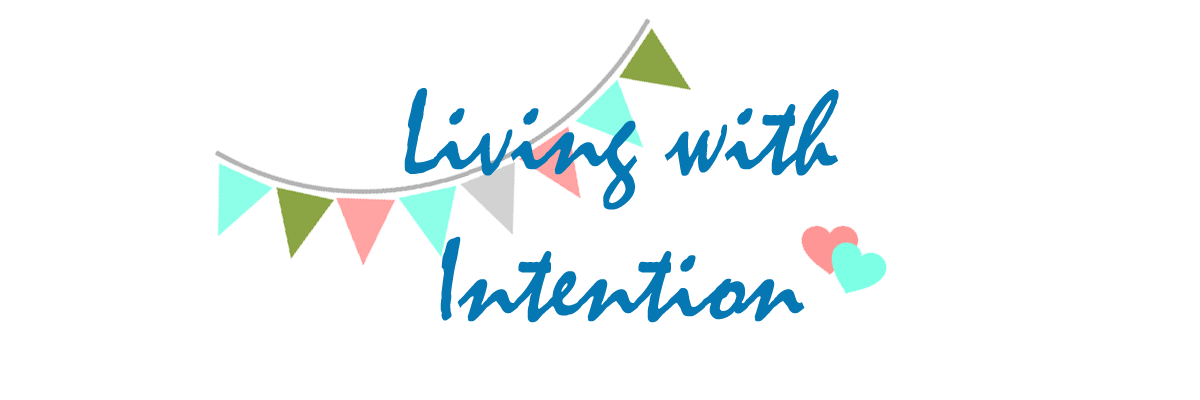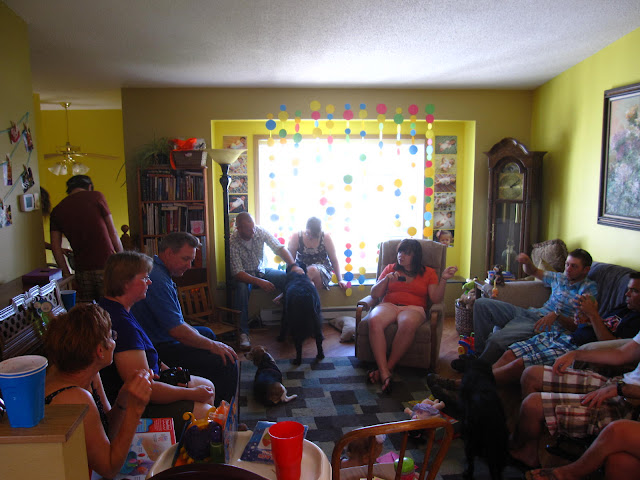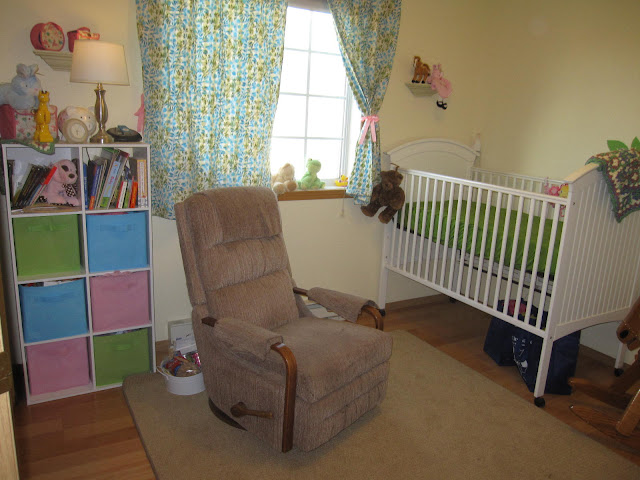- In the morning, when the hubby is up early (because I can never get my act together to be up as early as him even though I'm the early riser of the two of us) he can grind his coffee beans as long as he likes because the kitchen is far enough away that it doesn't wake any of us up. Ditto with the ice maker.
- The carpet in the bedrooms is so soft and heavenly on our feet. The rest of the house? Laminate (that my hubby hates with a passion, but it's new so we deal with it until we have to change it in the distant future) that is easy to clean up and look decent enough for this mama.
- The laundry room is right next to the kitchen.
- So is the mudroom with the deep freeze. For real yo. It's oh so convenient.
- When you look out the main window in the living room, it feels like you are out of town in the country somewhere because all you see is trees and river with some yard. It's quiet and wonderful (even though the street in the front is semi busy and the neighbors aren't far away at all). I may or may not have set up the living room so my spot on the couch has the perfect view. I love it, but haven't had much time to enjoy (thank you, children, who don't let me sit down. I love you stop growing so fast.)
- There is a fireplace that is calling out "help me!" and we cannot even wait to make it our own style. We talk about this fireplace's future more than our kids' future.
- Two stall garage, separate garage door openers. For some reason, I love this. I don't even know why.
- The park is only one block away.
- Grandma and Grandpa are only four (or so) blocks away. (A six minute walk, we timed it.)
- The bedrooms feel awkward with only one kid in them, so it works great to have two per room (which means we have two guest rooms right now... it's great).
- The basement's playroom is screaming "homeschool room!" Don't tell my hubby.
- The office in the basement has room for the girls to have toys/books/movie time in the same room so I can work without worrying what they are doing in the playroom next door.
- We have a huge storage room in the basement that gets to double as a craft space. I cannot even wait to use that space.
- We also have a bomb shelter, great for tornadoes and all other miscellaneous things. I'm sure it'll be used for something magnificent.
- Generally, we don't have to deal with stairs. I grew up in a house with stairs but we didn't use them much outside of bedtime and mornings since it was just bedrooms up there. Our previous house was a bilevel and the stairs drove me crazy. I hated being on a different floor than the kids when I needed to switch the laundry and we had things like cleaning supplies, batteries, storage, etc on both floors meaning duplicates like you wouldn't believe. It was wasteful and frustrating. Now, there is a place (plenty of space, we have an abundance of valuable and usable storage) for everything. One place, not two or three in random corners of the house.
But of course, there are the things we don't love...
- The kitchen is awkward. Just... awkward. The "peninsula" consists of upper cabinets that you'd find over a peninsula, maybe between a dining room and kitchen (two sided with four doors total) on the ground with a skinny (freakishly skinny) counter top mounted on top. The oven is on the backside so you can't use the two doors on the kitchen side. The counter is too skinny to use efficiently. So are the cabinets. I had to be very creative with how I used that cabinet space. I want a real island/peninsula and it just makes me mad when I have to use this space... Everything appears to be almost falling off all the time. Plus it's like 50 steps (exaggerating, but it's a lot) from the sink. Like I said, awkward.
- There is one of those pantry closets with the pull out shelves (two sided) so you can use the space way in the back of the deep deep shelving system. It seems great, but when you pull out the movable shelves, it hits the fridge. This means that everything stored behind it are super hard to get to and can only be a certain size or smaller to fit through the narrow opening. Again, awkward.
- This one is for the hubby. For how large (square footage wise) this house is, the garage is quite modest. (I obviously care deeply about this. I mean, come on, we have a shed in the back and a bomb shelter in the basement. How much more space do you need??)
- All of the superficial things need to be updated. Lights, wall color, cabinetry, hardware, you name it, all cheap and outdated. It will take years to get all of it switched and will not be cheap. Thankfully, though, the house was built properly and we don't have structural things to worry about. That helps.
- Our bedroom (the master bedroom) does not have a walk-in closet. Instead, there are two closets with those hideous sliding doors that are always in the way. We all know that the female needs more closet space so now I'm stuck wondering if I should steal some of the hubby's closet space or risk keeping some of my things in the girls' third (yes, third. They have THREE closets...it's absurd) closet that is currently empty. Also, the master bathroom only has a standing shower, and it's not large. Do you know how hard it is to shave in a space like that?! I do love having a master bathroom though. I feel like a grown up.
- The master bedroom is on the street side, not the river side. Instead, the girls get to enjoy the lovely view with the black out curtains that never lets any light, let alone scenery, in to enjoy. Logically, I don't get this one, you builders from the 50's. What were they thinking? My theory is that they were parents and wanted to know for certain when the kids were home and what they were up to out there with their friends. Why else would you want to be right off the driveway and street?
- There is an awkward corner behind the staircase going to the basement in the living room. It is 4'x4' and has a half wall to the stairs while it is open to the living room. How do you use that space? It's so strange. We've debated using it for the kids' toy storage, putting a bookshelf back there (sticks out like a sore thumb though) or just leaving it empty. None of those ideas are any good.
- The river, beautifully brown that it is (cough, not so pretty, cough), is like 30 feet down from our yard. It's not a slope, either, it's a cliff. This means that until we get a fence up, we don't use our lovely back yard. I practically get a hernia every time Josie isn't holding my hand back there. I mean she gets it, the river is dangerous and you need to stay back but I just can't relax a tiny bit when we are back there. The front yard is okay enough to play in though. The driveway curves a little so there is a lot of relatively flat concrete to ride bike on and enough grass for the two little girls that can't run far anyways. It'll do for now. (And I can sit down for at least three seconds without having a heart attack...winning.)
I'm sure there is more, but this is quite a long post for this lady. I have a bunch of pictures taken with a floor plan, too, that I will be posting soon. Stay tuned! (Riveting, isn't it? What, you aren't fascinated with our house like we are??)
 |
| What would you do to dress up our curb appeal? It's a little lackluster. |

For your convenience, you can follow Living with Intention by choosing one of these options:


















































