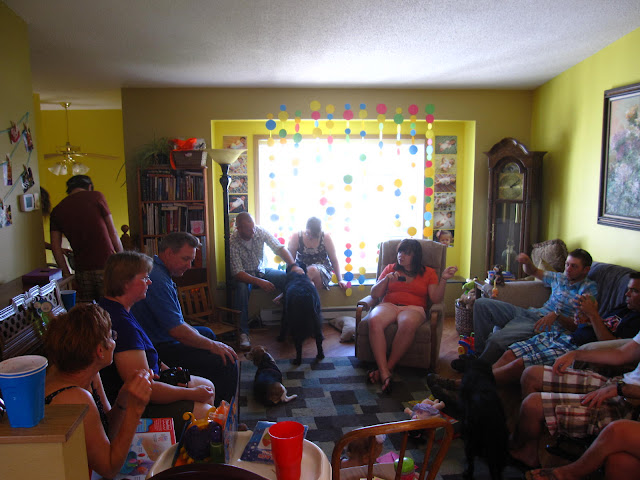We redid our upper level living room! I've alluded to it in other posts, but here are the pictures to give you a taste of how our tastes have matured. I didn't take before pictures (even though I knew I was posting the updated photos...when will I learn?) but I have pictures of the room in general from before. Use your imaginations for the rest.
Ok so the furniture has been moved, the accent wall and window area has been painted, and we've added a new TV. The next three pictures will just give you and idea of what it was like before. I'll try to do better next time I want to show before and after shots. (Promise!)
We made the actual living room space more defined without cutting it off from the dining room. I want it to be open, but not empty.
I love having the loveseat in front of the window. It doesn't block any of the natural light and I can really see what's going on in the whole space (crucial as the mama in charge around here!). Plus, now when I'm feeding the baby, there will be no way anyone can peek in and see something inappropriate. That's a win.
We moved the bookshelf next to the (no longer used) air conditioner which also really helped define the space. At some point, we'll take that air conditioner out now that we have central air. I'm thinking we'll put a window in there but the hubby is in charge of that.
The dining room area is much more roomy now that I moved the old TV and stand out of that corner. I have no pictures of this because it was UGLY and I avoided it. Now we have room for all the chairs to be moved, Buckley's food bowl that is hidden in the corner, and access to the china hutch. I don't feel overwhelmed. That's most important.
Someday I would like to replace that ceiling light (and the two matching lights that are in the kitchen) but again, not a huge priority.
Remember how I accomplished so much this last weekend? One of the things that I feel like I'm always battling is clutter on the china hutch and table. I finally cleaned it off and it's surprisingly stayed that way so far. It looks so much better.
This is the view from the kitchen peninsula. We spend a lot of our day here, and then on the wall just to the left is where the piano is. Between kid time and piano lesson time, this is MY room. I'm so glad we were able to make it more comfy for our every day use.
That bookshelf used to be completely overwhelmed with random books. Since those books will eventually be on the built-ins in the lower level living room (when that gets done someday), I decided to box them up and make this shelf as usable as possible. All of those books are piano method books/recital pieces. The top shelf will be filled with more piano music that I will use for my lessons. The bottom three shelves are at Jo's height so she gets those for toys. It may not translate so well in pictures, but once the toys are on the shelves the whole room feels clean and roomy. It's crazy how that little bit of organization makes a huge difference.
And then this terrible picture. Sorry. But I wanted to show the corner by the stairs. It used to house the bookshelf from the last picture, but now has the stand that the old huge TV was on in the dining room area. It's shorter, obviously, so it doesn't obstruct the view to the stairs as much, and we now have a place for my purse and the diaper bag. It is so nice to have a spot for those instead of draping them on chairs, railings, floor space, etc. Again, having a place for everything makes this girl happy!
So there you have it. Our upper level. Someday I'd love to take better pictures and get better angles, just to remember it better, but who has time or talents for that? Not me.
What do you think of the paint job that my hubby did in 5 hours one Sunday evening? And the new furniture layout?

Want to leave a comment? Click on the title of this post and scroll to the bottom. You'll see the comment section there. Can't wait to read what you have to say!










Love the new color and layout! Now you are all ready for that new little girl...
ReplyDelete~Missy
Bookshelf looks so little on that wall, but now you could use a painting above where it USED to be. Colors aren't real accurate (but look complimentary) but it's still fun to look at the layout. Dining area looks great, really hope it will be easy to keep that way! Thanks!
ReplyDeleteThe place looks great Sarah! You are super woman doing all this while almost giving birth to baby #2!!
ReplyDeleteThis looks great - love the neutral colors and it is so spacious - lots of room to run and fill up with toys! It's amazing how much moving a few pieces of furniture around can change an entire room!
ReplyDelete